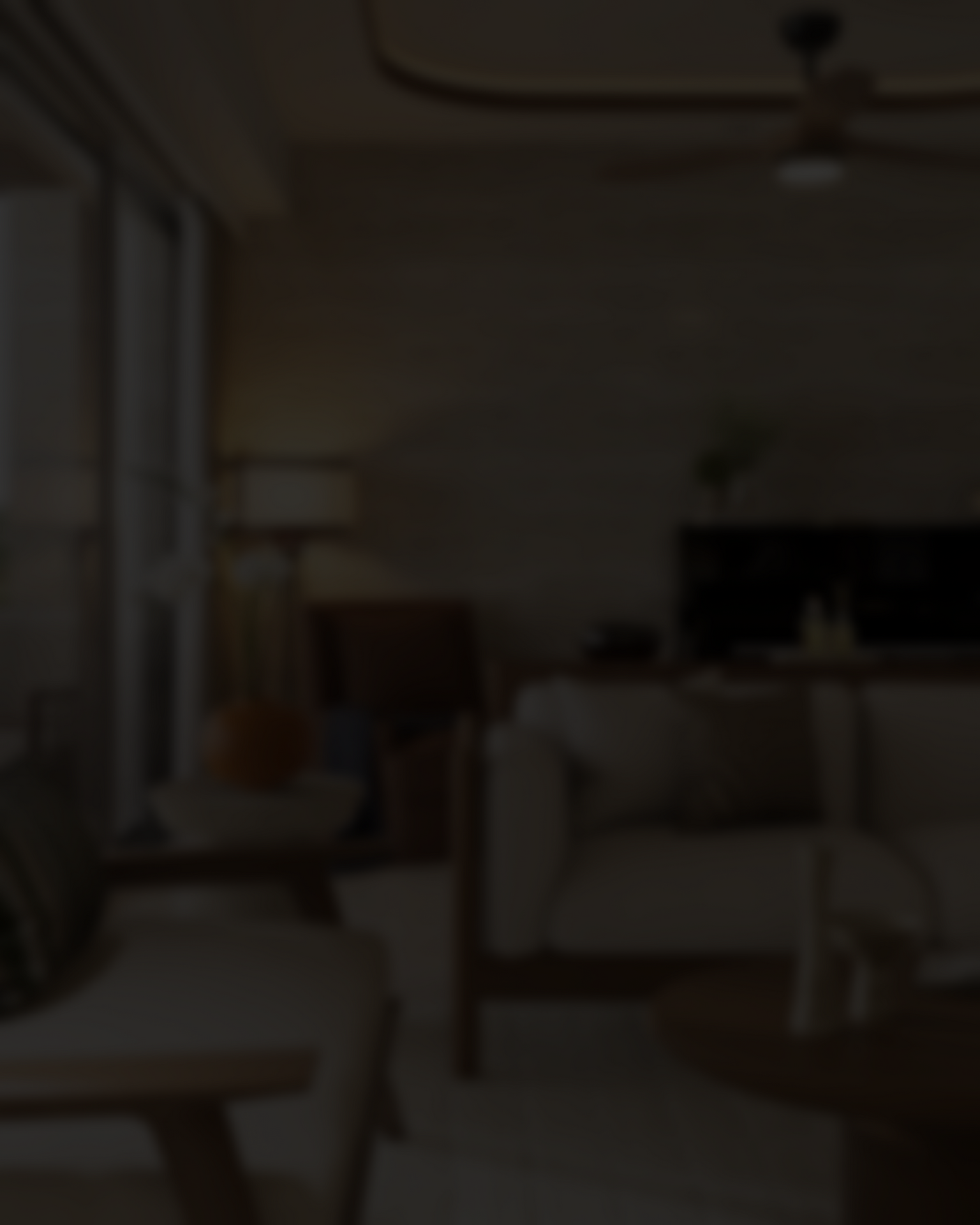top of page

services
We offer two types of interior design services to fit your needs—whether you're nearby or far away. Thoughtful, story-driven design made accessible wherever you are.
Full-Service Interior Design (Medan, Indonesia Area Only)
From site visit to handover, this is our most complete service—ideal if you’re located in Medan, Indonesia or surrounding areas. We’ll walk you through every step: from layout planning and material selection, to 3D visualization, working drawings, and construction coordination.
What's Included :
-
On-site consultation & measurement
-
Concept & moodboard development
-
Layout & technical drawings
-
3D rendering
-
Material & furniture selection
-
Site supervision & design handover
1. Discovery & Site Visit
We meet you in person to measure the space, understand your needs, and gather inspiration.
2. Design Concept & Proposal
Moodboards, layout ideas, and concept directions are presented for alignment.
4. Technical Drawings
We prepare construction-ready drawings for a smooth execution.
3. 3D Visualizations & Revisions
See your future space come to life and fine-tune every detail.
5. Site Coordination
We communicate design intent with your contractor and check progress as needed.
6. Handover
Final review to ensure your space feels just right—ready to live in.
Full-Service
Virtual Interior Design (Available Anywhere)
Perfect for those outside of Medan or looking for a more flexible option. We collaborate fully online—delivering everything you need to bring your dream space to life, including 3D renderings and detailed working drawings you can share with your local contractor.
What's Included :
-
Online design consultation
-
Concept & moodboard development
-
Space planning
-
3D renderings
-
Technical drawings (for contractor use)
-
Material & furniture suggestions
1. Discovery Call & Briefing
We learn about your space, lifestyle, and what you’re looking for.
4. Technical Drawings
We deliver precise layout and build drawings for your contractor.
2. Design Concept & Moodboard
Visual direction and layout plans are created to reflect your needs.
3. 3D Visualizations & Revisions
A realistic look at your space, with room for feedback and adjustment.
5. Final Package Delivery
You receive a complete set of visuals and specs to begin building confidently.
bottom of page